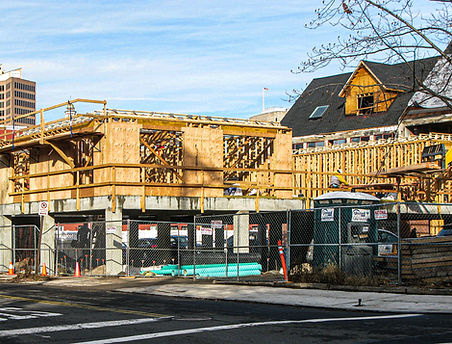
TPA provided civil engineering and landscape architecture design services to support a 31-unit residential infill development on underutilized parcels in the Wooster Square neighborhood of New Haven. The site had originally been home to several small homes, a pub, and a synagogue before being radically transformed by urban renewal in the 1960s. As part of its anti-blight efforts, the New Haven Redevelopment Agency razed the crumbling homes and pub in favor of creating a public parking lot. Brick screening walls and plantings were installed to separate the lot from nearby townhomes. The synagogue was repurposed as a commercial building with a variety of uses over time including dry cleaning and law offices.
The developer acquired the site in 2019 when the office building had recently lost a longtime tenant. The expense of renovating the interior spaces to attract another commercial tenant was not as economical as building out new residential units to meet strong demand in the neighborhood. Working with a Wayne S. Garrick Architects, the developer arrived at a building design that connected the old, historic structure with a new, modern one.
TPA worked with the developer and architect to make the desired building program fit the narrow confines of the site. Iterative studies of parking dimensions, column locations, and zoning setbacks revealed that a compliant number of spaces could be provided, but only if zoning relief were to be granted. TPA successfully obtained variances for rear yard setbacks, interior courtyard dimensions, on-site loading space count, and residential zone buffer width that allowed the project to move forward.
For site plan submission, TPA prepared site preparation, layout, drainage, utilities, landscaping, and photometric design plans. Accommodating infrastructure, maintenance, and equipment needs in limited site areas resulted in creative solutions. Utility feeds, including the electric transformers, were designed to be installed underground. Trash and recycling needs will be managed with rolling toters stored in the covered parking area that can be wheeled out to the street for pick-up.
New plantings along Court and Olive Street will supplement the existing residential buffer. Special care was paid to preserve the mature Slippery Elm and Tulip Tree in the right-of-way. Both trees will offer welcome shade and greenery on a site that could not otherwise accommodate large plants.
Construction began in fall of 2020 and is anticipated to be completed in fall of 2022.
OLIVE STREET APARTMENTS
NEW HAVEN, CT
_JPG.jpg)
